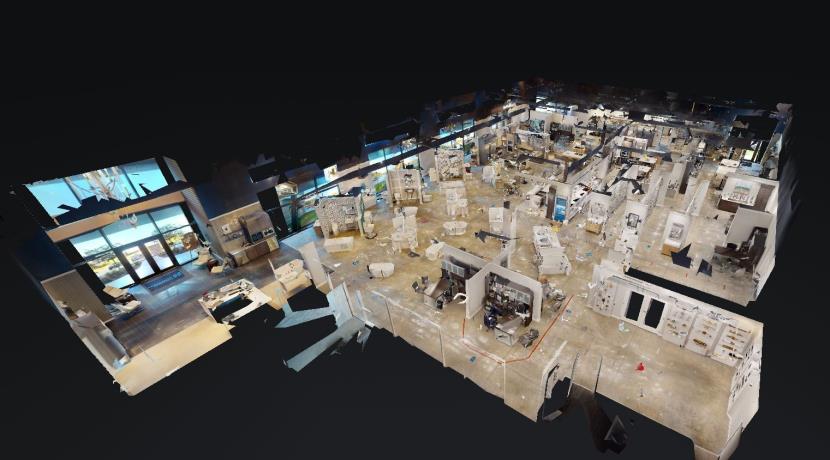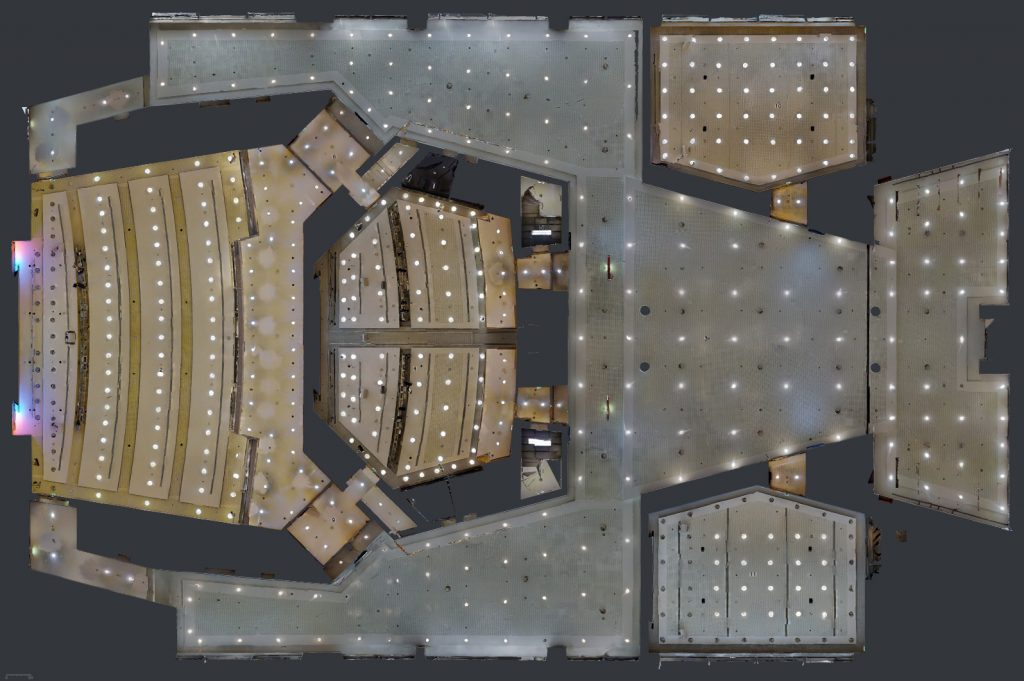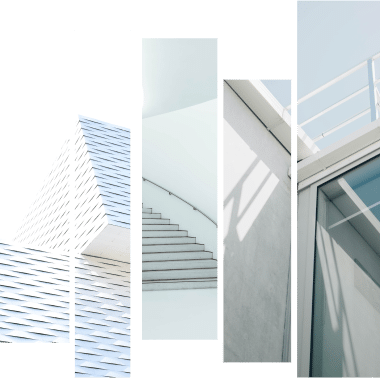
We Specialize In 3D Scan Conversion
We do site surveys and prepare 3D scans for both small and large-scale projects and can cater to your needs. Through the scanning service, we offer Matterport to Revit (RVT), Matterport to AutoCAD (DWG), Reflected Ceiling Plan (RCP), and Point Cloud Files (XYZ).

Reflected Ceiling Plan
Point Cloud
The Matterpak Bundle Starting From $100
Matterport to AutoCAD and Matterport to Revit conversion services can make your life easier, and more efficient. Gone are the days of multiple site visits that waste time and money. As-built models allow architects/engineers to fast-track design projects by using incredible accuracy than ever before! This technology provides the ability to analyze building dimensions and their key characteristics with incredible detail and lets you make a comprehensive evaluation of spaces that will give you an edge when designing new buildings. With 360 degree views, you’re able to show the interior and exterior of a property, as well as its surrounding areas. This gives you a fast and accurate snapshot of your building environment, with access to key property dimensions, and allows you to provide your clients with as-built designs.
Information Exports
- Point cloud (xyz format) BIM files
- OBJ files
- Reflective Ceiling Plans
- Floor plans to create 2D CAD files
- JPEG/360 Image files
Bundle This Service With Matterport Real Estate Virtual Tours
Sell at a 4-9% higher sales price.
Decrease time on market by up to 31%.
90% of buys would be more compelled by a listing with a 3D tour.

Matterport to Revit and AutoCAD allows remote inspections to take place, while offsite, while cutting down the cost of on-site visits. Capture all data for a space in one scan, reducing the need to endlessly take thousands of photos. Matterport to AutoCAD and Revit services can be applied to real estate, interior design, landscape architecture, home building projects, and many other areas requiring accuracy. The conversion process involves uploading a Matterport .mp4 capture of space in .3D format with the defined dimensions of the space exported from Matterport’s cloud processing system. Once converted to CAD or Revit, models can be edited according to your personal preferences in the specific design software before being used in designs or reports. Matterport to Revit and AutoCAD can help co-workers and clients to share and annotate in the model.
The MatterPak™ Bundle is for architects, engineers, and construction professionals who want to import the 3D data into third-party programs (3ds Max, ReCap, Revit, or AutoCAD) to perform additional work and offer as part of a commercial package to their clients. For example:
- Architects and engineers can use the point cloud (.XYZ) to jump-start their designs.
- Construction professionals can use the ceiling plan and floor plan images for documentation/verification and building turnover packages, or use the point cloud as a part of the QA/QC process.
3D data is accurate to within 1% of reality. Ceiling plan and floor plan images contain a scale legend.
OBJ (3D Mesh File)
- MatterPak™ combines 3D depth data with 2D visual data to create a textured 3D mesh file (OBJ). We sample the OBJ file to create the Dollhouse View in 3D Showcase.
- An OBJ file lets 3D developers and VR enthusiasts to kickstart their projects with a 3D model of a real-world place.
- It works on Maya, 3D Studio Max or Meshlab platforms. For Maya, you may need to convert the OBJ into an FBX file. If SketchUp is preferred, a plug-in will be needed to import OBJ objects.
- The OBJ files have a scale of 1 unit = 1 meter. The scale can be updated in the 3D software to choose a different scale or scaling the model after loading.
Point Clouds (.xyz)
- For architecture, engineering, and construction purposes.
- Open in Recap, Revit or AutoCAD and jump-start your as-built designs.
- Fully automatic point cloud registration of all sweeps (setups).
- Colorized based on the 360º panorama imagery and accurate to within 1% of reality.
High-Resolution Floor Plan Image
- For architecture, engineering, and construction purposes.
- Open in Recap, Revit or AutoCAD and jump-start your as-built designs.
- Fully automatic point cloud registration of all sweeps (setups).
- Colorized based on the 360º panorama imagery and accurate to within 1% of reality.
Reflected Ceiling Plan Image
- For architecture, engineering, and construction purposes.
- Same as the high-resolution floor plans, but a quick vertical view of everything on the ceiling.
- See ventilation shafts, wiring, plumbing, insulation, and more.
The site survey is an important aspect of the design process. It helps architects through any potential errors and ensures that they do not overlook anything, which can lead to costly mistakes later on in terms of both money and time; so it’s crucial for success! It often provides a solid starting point in creating organic buildings, which should evolve out from their surroundings looking like an integral part of their immediate environment. It’s a great tool for pre-project planning, estimating, and bidding. Use cases are huge for this service. Below are some of the beneficiaries of this technology:
- Owner / Operators
- Architects
- Design Professionals
- Estimators
- General COntractors
- Project Managers
- BIM Managers
- VDC Managers
- Project Engineers
- Facility Managers
- Maintenance Engineers
By creating 3D walk-throughs, you can virtually take anyone to your project location without having to visit the same site over and over again.
Dimensions Matter
- Point cloud high-level BIM verification
- Precise measurement
- As-built modeling
The Power Of Immersive
- Look at things from different angles
- See where certain elements are relative to others
- See models in VR
Never Miss Anything
- The 360 makes sure every angle is covered
- We make sure you shoot everything
- Can adjust the height and get in hard-to-reach places.

You can rest easy knowing that our team will deliver high-quality Revit and AutoCad files within 24 hours after the shoot. And if you need something different than what we provide, just let us know and we’ll make it happen! We are ready to go above and beyond for our customers.
With RESTUDIO, your business is in good hands. We have over 10 years of experience all across the country so we know how to get that perfect shot every time. Don’t wait another minute – contact us today!
Service Areas
We service the GTA and the Southern Ontario:
- Toronto
- Vaughan
- Etobicoke
- Brampton
- Oakville
- Hamilton
- Stoufville
- Pickering
- Ajax
- Mississauga
- Markham
- Richmond Hill
- Thornhill
- Milton
- Burlington
- Oshawa
- Newmarket
- Whitby




